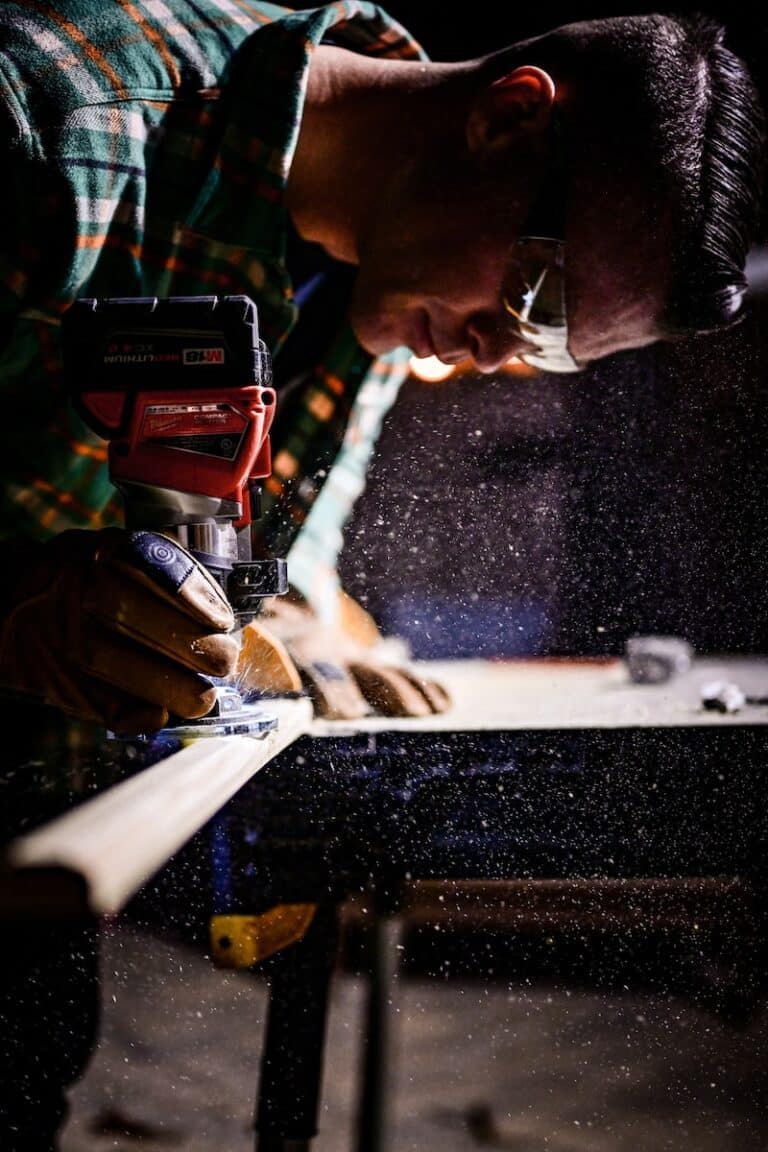Remodeling a laundry room requires a lot more careful planning than you may think. You want a space that is cost-effective, functional, and aesthetically appealing. It requires organizational planning, workflow, and green building.
Where is it going to be?
If you’re lucky, you already have a place in your home delegated to the purpose of laundry. If that is the case, you can just enhance the space you have since you will have preexisting water, drainage, gas and electrical connections.
If you need to create a new space, consider what will be your best option. What is out of the way but still convenient to get to? Basements give you the advantage of not having to listen to the sound or see it, but it can be out of the way. If you have space upstairs, try to use a room that is furthest away from main gathering areas.
Design the room
Once you have decided on the space, you need to decide on the layout. The first step is to pick out the washer and dryer. The design options will vary if you choose stackable units over stand alone.
Once you know how your appliances will look, think about the design. You can either stick with the theme of your household or use the small laundry space to branch out in design.
A big part of design includes the flooring. It is inevitable that water is going to find its way to the floor at some point. Choose flooring that resists moisture and will react well when soaked. Sheet vinyl, ceramic and porcelain tile, or concrete floors are your best options.
Budget Accordingly
You should determine how much you want to spend on a laundry remodel before you begin. A low end remodel will consist of adding cabinets, counters, and cheap flooring. A middle-ground price point reflects cabinets and counter-tops with nicer flooring options. High cost remodels will include the above as well as a new layout, quartz counter-tops, and extra features like sinks.



