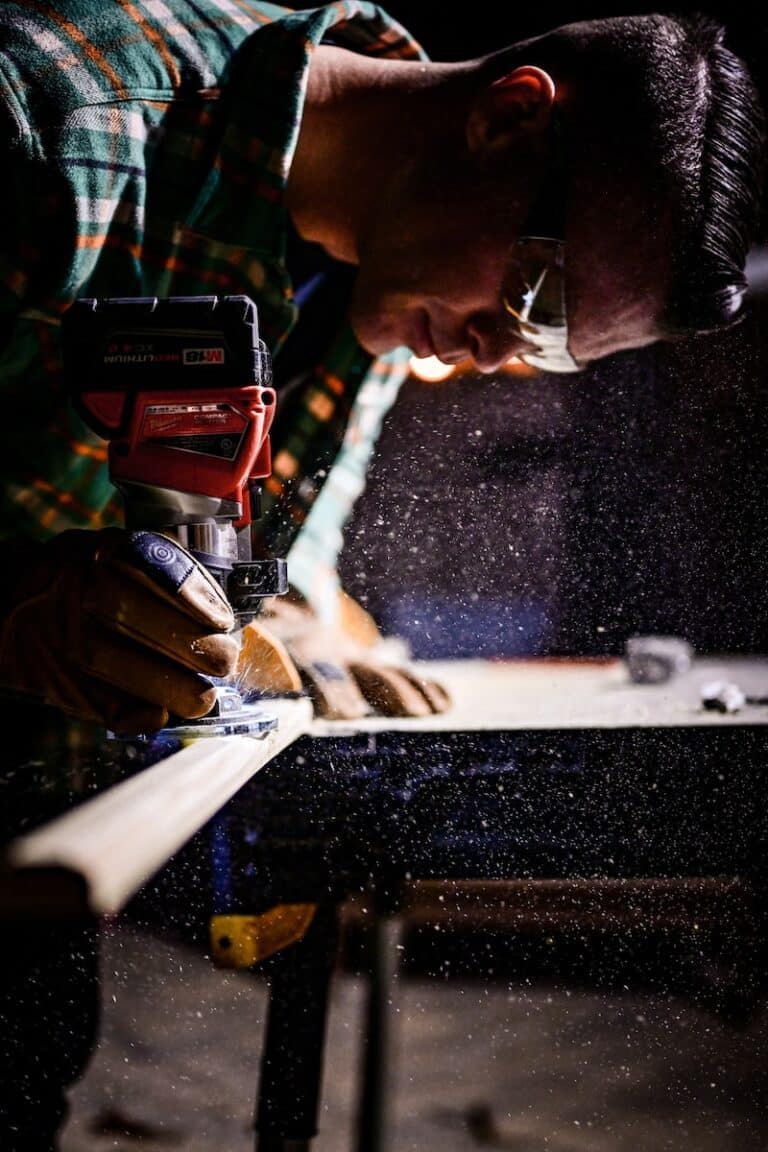We generally picture a church as a religious place of worship with beautiful architecture, stonework, stained glass, and delicate details. Traditionally, churches that fell out of use often became other churches–but who would have thought to convert these beautiful buildings into condominiums! It’s surprising but true. Innovative modern architects have discovered potential in these handsome facades and unique spaces. Several abandoned churches in the US and Europe have recently been transformed into condominiums, penthouses, and apartment complexes. Explore the complex interior designs that transfom these buildings into perfectly organized living spaces, kitchens, and dining areas.
Here are some examples:
- Vorbild architecture has partially converted a church in London into a modern penthouse. The building has an unusual semi-circular shape which made it challenging to meet various client requirements, like a new room equipped for cooking and a fully furnished bath room.
The designers took advantage of the beautiful curved walls and high ceilings. They placed the master bedroom right beneath the high mezzanine ceiling. Most mezzanine bedrooms are small and uncomfortable, but that’s not the case here. This one has an airy feel and is full of light.
- This next new home is located in Northumberland, England, and features a gorgeous Georgian style. Owners Sally Onions and Ian Bottomley designed and completed most of the renovation themselves. This building includes five spacious bedrooms, two bathrooms, two kitchens, a library, and a main common area in the nave. Everything you could ask for!
Zecc Architects. Residence Church Utrecht. http://www.zecc.nl.
- Zecc Architects and Thomas Haukes have transformed an Gothic church in Utrecht into an unique contemporary home. With minimalist furniture, tall white walls, and a lot of natural light, it’s easy to fall in love with the inspiring space. Imagine having breakfast at the long wooden table in the apse… Explore it yourself here.
- Another example of recycling these beautiful old buildings happened in Chicago, IL, where Linc Thelen Design and Scrafano Architects converted an old church into a single family home.
Bedroom. Scrafano Architects. http://scrafano.net. The church now contains seven spacious bedrooms and six baths. It has the space for everything a modern family requires including high ceilings and a huge fireplace to keep everyone warm and cozy. The transformed church also includes stained glass windows, a bell tower, exposed brick walls, and other surprising features. The architects managed to integrate everything into the new design in a natural and harmonious way.
- In 2015 the Our Lady of Mercy Church in North Adams, Massachusetts, was renovated into four high-end apartments. The renovation kept many of the church’s original stained glasses and wooden decorations to create a truly timeless feel.
Each two bedroom unit has various corners and narrow openings in the walls, making them feel spacious and special. Twenty different contractors worked on this project, and the outcome was just as they thought…amazingly beautiful of course!
I’m sure after checking out these photos and articles everyone must be dreaming about an apartment or penthouse in a transformed church. But the photographs do not do the structures justice; it’s only when you walk into the building that the ‘WOW’ factor really hits you from all corners. Both earthly and divine!





